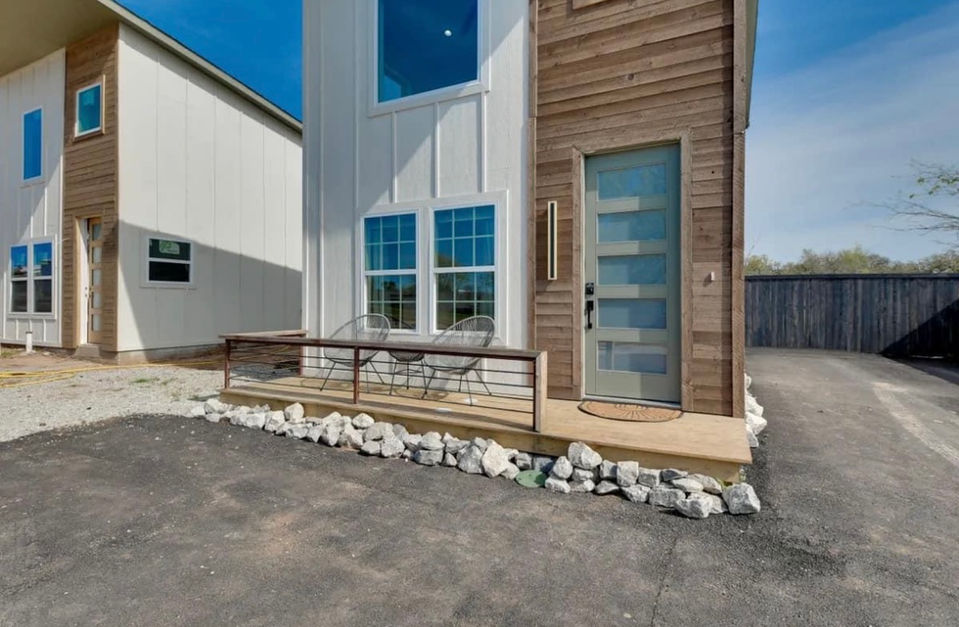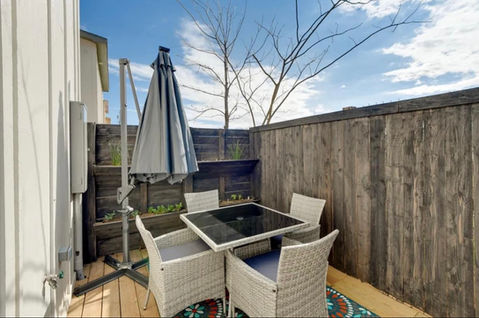top of page
Your Cassel Loft
When you first enter your loft you will be met by your open deck and large windows, with your 600sqft. of open floor plan. This loft has 1.5 bathrooms with the half bath downstairs having full washer/dryer hookups. The kitchen offers large quartz countertops, stainless steel dishwasher, stainless steel glass cooktop range, and a commercial Vent A Hood. Upstairs has your full bath and closet. As you step out your backdoor you walk on to your beautiful patio with custom micro garden boxes. You'll also notice on on the side of your loft a electric car hookup.

The Cassel Lofts is committed to exceeding your needs. If you have any questions and/or comments? We’d love to hear from you, so don’t hesitate to reach out today.
408 Campbell St Bowie, TX 76230
USA
940-253-1006
bottom of page


















